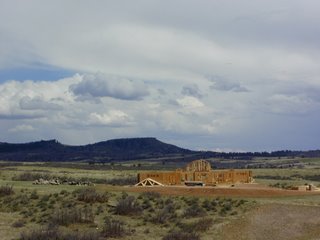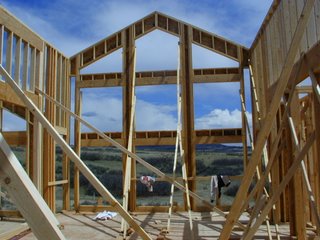
Lori and I met with George, the master framer, today. WE went over all the windows to assure placement and size for the order. Some changes were made, and the framers will move some of the rough outs. Included was the great room, where the lower level of window will be made higher to accommodate the view. The idea is to have a view through the back while walking into the front foyer, to see the bluffs out back. Unfortunately a large header was at exactly the worst height. Two windows next to the walkout door in the lower level will be shifted away from the middle door so as not to be too close, lining up with the outside edges of the windows above, allowing stonework to be placed between.
Most of the inside wall frames are up, and the trusses were delivered. Those go up next week.
The framing crew worked today, but not yesterday. It was rainy in parts, not much around here, but it was also cinco de Mayo. INS just has to hold off for a few more months ;) .
Upcoming decisions are front door size and design, choosing fireplace size and design, and need to decide on bathtubs soon. We'll have to meet with the electrician shortly for electrical placement (all outlets, lights, switches, fans etc.), basically going over the plans and a walkthrough.



Full set on Flickr






No comments:
Post a Comment