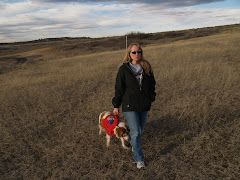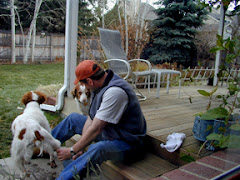Saturday, December 31, 2005
A brief review of the project

OK, here's where we are now, a big hole in the ground.
We bought the lot 2 years ago. WE actually had been looking at another house that sat on 4 acres, and almost bought it, but the deal fell through and in hindsight we're glad it did. The day after the deal broke, Lori saw an ad in the paper's real estate section for land for sale at Cherokee Ridge. So we saw it and bought it. Our lot is 4.5 acres.
The initial task after buying the lot was to find an architect. That took several months, and we switched from one after about 2 months. I might go into the architect stuff some other time.
It took about 1 year to get the house plans optimized. During that time, we interviewed various builders and discussed cost. The builder we chose, Mike Davis, has a great reputation and we saw a number of his completed and in process houses, which look really good. He is slow though, and Lori's job, one of many, will be to keep the project moving and on top of things.
The next step is to drill the pilons. The site is marked for quite a number. A hole is dug at premarked sites determined by the engineer, to about 20 feet deep. Rebar is put in and the hole is filled with concrete, about 18 inches wide. The foundation walls and center basement support will rest on these. This is required due to the very expansive clay soil here, which can cause shifting and heaving of the foundation if it gets too moist or even dries out too much.
That step has been delayed first due to very cold weather, and currently because we had to decide on a type of floor for the basement. Once the hole is dug, another soil sample is taken, in the hopes that it won't be so bad deeper down (there are areas of sandstone, which is good to build on, but unfortunately we didn't luck out). Our soil was found to still be expansive. The choice is to have a "structured floor", a basement floor that is actually built up off the ground so as not to be affected by expansion (which adds $30K to the cost), or to use structural fill over the clay. Structural fill is gravel/sand that will not expand and absorb the effects of expanding clay underneath. The pilons would be poured, the foundation walls then put up, then the fill put in. A concrete slab is poured over that. We opted for choice number 2. Activity should restart next week.
Lots of stuff to do. Lori has been meeting with a number of different folks, for wood floors, tiling, plumbing and light fixtures, etc etc. Occasionally I help. I hope to have discussions on all these aspects of the construction. I'm really interested in a process called ground extraction heating and cooling, and we're currently in the process of reviewing details on getting that type of system installed. Seems to be verrry expensive up front, but apparently very cost effective and economic for heating/cooling and pays for itself after 7 years (by the contractor's estimate). More to come.





