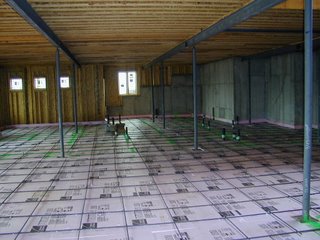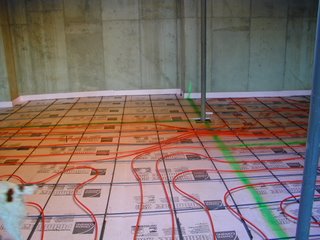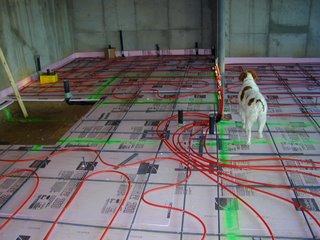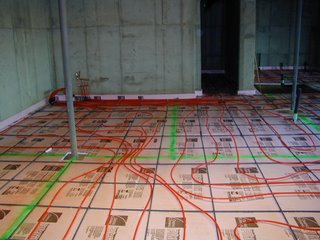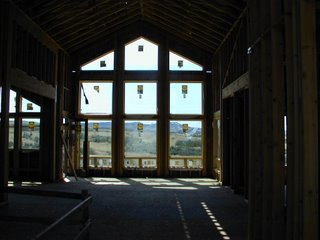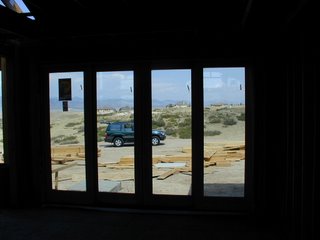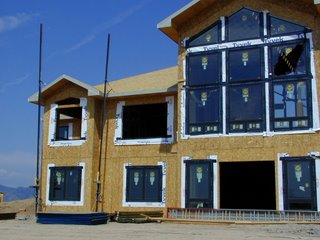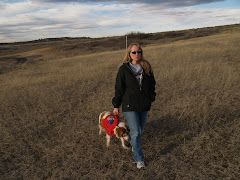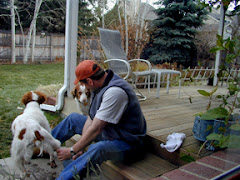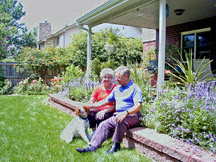New things are happening. The decks are going up. So far, They have the frame up for the deck outside the master bedroom. It looks bigger than we expected, so far. The main deck should be started up tomorrow.


The garages also had their cement poured. The patio outside the nook was poured as well. That will finally allow them to put up the structural posts that hold up the overhang over the nook patio, as they rest on top of the concrete, and finish off that part of the roof.
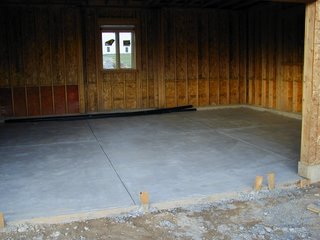
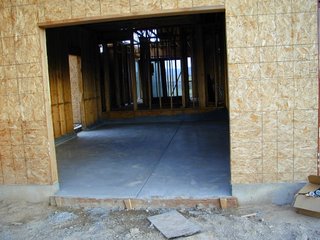
We're waiting for a custom arched beam for the front portico. That will create a barrrel roof entryway. That should be arriving any day now, and then the front entryway can finally be roughed in.
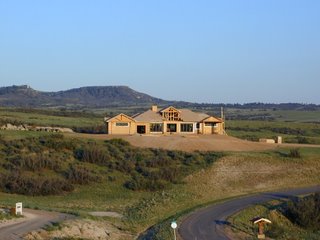
In the basement, we're getting ready to pour the concrete. The structural fill (gravel stuff) was leveled and recompacted. Insulation board was layed out. Because we are using radiant heat, that keeps the heat fron escaping into the ground. The insulation is placed along the whole bottom as well as the sides.
Rebar is layed out to give better structure, needed because there is some risk of soil expansion which could cause the concrete to heave. The rebar will help hold all the concrete down and keep it from raising unevenly, or hopefully not raising at all.
