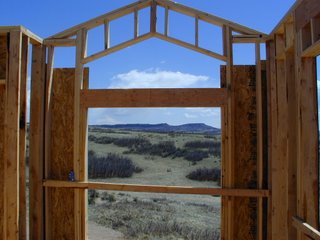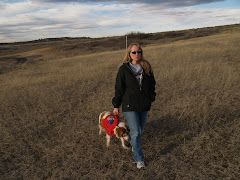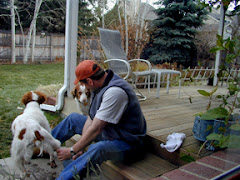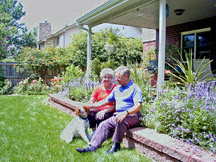OK, things are moving again. The plumbing rough was put in. Trenches are dug, and the plastic piping is put in. This has to be aligned with the different areas of the house, sinks, kitchen, bathrooms, etc., according to the plans. Took a little longer as some changes were put into the final plans but didn't make it to the plumber’s copy. Lori and I went to the site and mapped out some changes for one of the downstairs rooms that we wanted. If they get it wrong and pour the concrete slab, the only fix is to dig it up, which would be pretty expensive since the slab will contain the radiant heat pipes.
(Pics on
flickr)
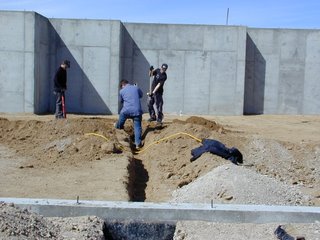
Next, we met with the heating guys. That was a pretty drawn out affair. We again discussed the option of geothermal heating, using radiant heat pipes in the slab. No matter which configuration, the cost didn't work out as allowing any long term saving and although no combustible products are used, it wouldn't pay off , ever. I liked the idea of not using gas, but the builder assured us that the house would be very energy efficient and allow a lot of passive solar heating. So, we're going with radiant heat with gas. Piping will go throughout the basement slab and we will also put in a concrete slab in the upper level, with the pipes laid through that. The system will adjust itself to outside temperatures, and there will be 6-7 different heating zones allowing a lot of fine-tuning to heat the areas that we will use the most. Ends up being much less expensive than I anticipated, more expensive than gas forced air. The advantage is that it is much cleaner without air blown constantly, more efficient with the zones as well as heat maintained lower down without having to blow air around to the high ceilings, and very quiet. The expense is a disadvantage, with some double costs because ducts still have to be put in for AC, but we will only do the upper main floor level. The lower level being 12 feet down, is expected to maintain its coolness well.
The framing has started for the lower level. The back wall are started with the openings for sliding doors and the windows, with the steel beams set across the
bottom and supporting the start of the floor. The beams currently are supported by wood which will be replace by steel pillars which will be centered over the pylons already set in.

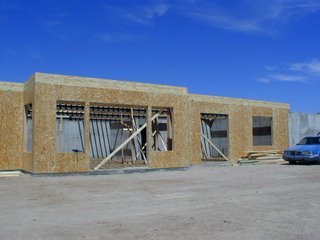
Once the floor is covered, the dirt underneath will be watered to allow some of the clay to expand before laying the slab, to avoid expansion of the underlying clay after the slab is down, which could shift it. An insulating foam floorboard goes down first so that the radiant heat doesn't heat the ground underneath, and it just goes into the slab and the house. There will be a 5-inch concrete slab over that in the lower level, a 2-inch slab for the upper level (I think). For the lower level, the insulating board goes down first, then rebar crossed throughout, with the heating pipes tied to the rebar to keep it positioned when the concrete is poured.
We came across one of our neighbors while we were checking things out.
He said he couldn't wait till we started planting our landscaping.


