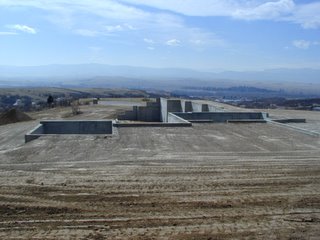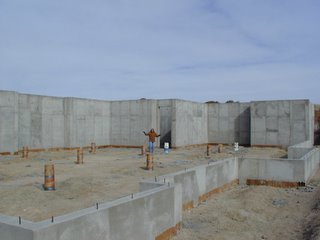

Backfilling has been done. After waiting a couple of weeks for the concrete to harden, those piles were shoveled in. Took me a couple hours and I went through a couple shovels! Actually, it's pretty amazing how those guys can work a back hoe and a bulldozer. The bottom pic is the north side. The infill is to the top of the concrete. More amazing is how the front was filled to the top of those walls, about seven feet from the base.
In the top pic, the interior of the future lower level has been filled with the structural fill, sandy stuff about 1.5 feet deep. Next step is the rough in plumbing, and then the slab goes down.
Lori met yesterday with the framing guy, window guy, plumber guy, and the builder. They all had some recommended adjustments, such as window types and placement, recommendations for piping etc.
We got back a proposal for the heating with a geothermal specialist. Nixed that one quick, as it was way too costly up front and wouldn't pay itself back in energy savings for quite some time. However, we discussed our plans with another heating guy, who had some great ideas about a mixed system, traditional gas forced air supplementing a geothermal system, and now are waiting his proposal. It sounds promising at first blush, but that's how they rope you in. More pics on Flickr






